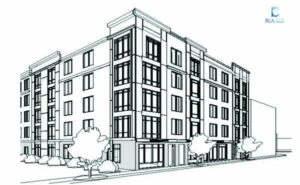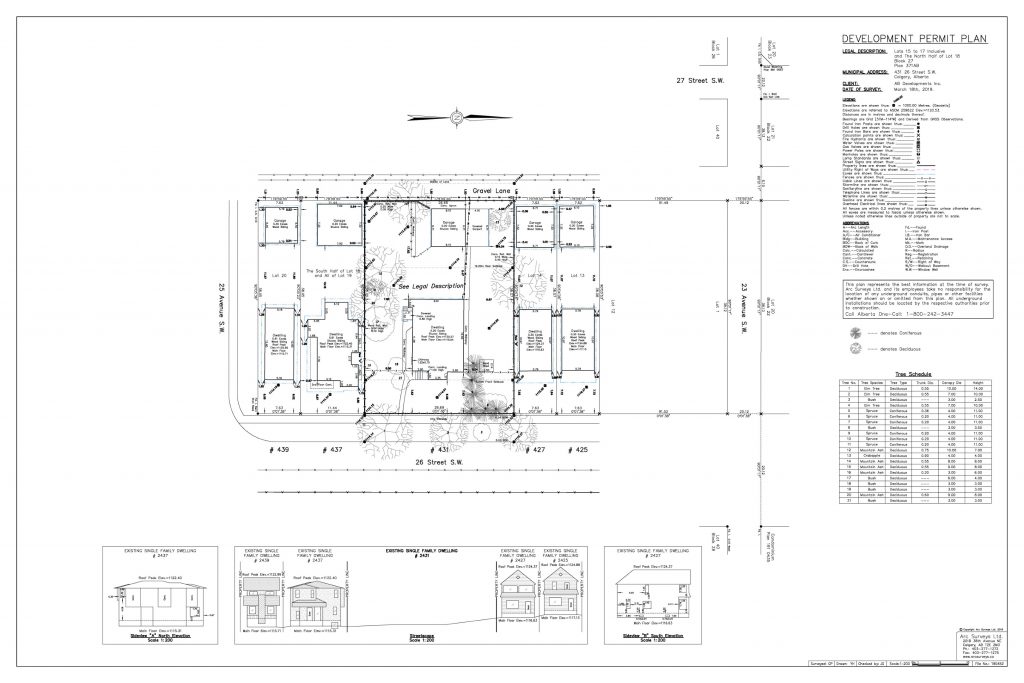Condominium Plans
Condominium plans are documents that show the physical layout of a condominium development. It includes the location of all the units, common areas, and amenities within the development.
The plan also indicates the boundaries of each unit and how they are connected to each other.
Condominium plans are typically drawn up by architects or land surveyors. They are then submitted to the relevant planning authorities for approval. Once approved, the plans are used by developers to construct the condominium development.

Importance of Condominium Plans
Condominium plans are crucial before you start with the construction process. The builder will utilize these plans to get permits and approvals from the city.
The construction team will then the plan as a guide to constructing a condominium building, especially in procuring materials and labour.
Additionally, these plans make sure that the building is constructed correctly. Without it, a condominium might be unable to meet the necessary building codes and regulations.
Factors to Consider in a Condominium Plan
According to the province of Alberta’s Condominium Property Act, developers should provide the condominium plan information to potential homebuyers. This includes a disclosure statement and a copy of the floor plans.
As such, it’s important to select the right condominium plan for your project. You want to make sure that the space is utilized efficiently and that the common areas are functional.
Here are some factors to keep in mind:
On the other hand, if you’re looking at purchasing a unit in an existing condominium, you will also want to consider:
Moreover, you also must think about unit sizes and boundaries. In a typical condominium, one part of a unit’s walls would be utilized by two units. This is to save space and costs.
It is highly recommended that you identify the rightful owners of each part of the property to avoid future legal disputes.
There’s also the consideration for easements and rights-of-way. These easements could give your neighbouring building the right to use a portion of your land for things like driving or walking. If you have an easement, it’s important to know where it is and what it covers so that you can avoid inadvertently violating it.
Why Hire Us
A licensed surveyor must also design and draw a condominium plan in accordance with the Condominium Property Act. As a result, you can be confident that Arc Surveys will work on your project with the expertise and experience you need to save you time and money.
When it comes to choosing or designing a condominium plan, we understand the unique challenges involved. In accordance with all applicable Calgary regulations, we can create one that meets your specific needs.
We are dedicated to providing you with the information you need to make an informed decision about your condominium plan.
For inquiries, contact us today!

