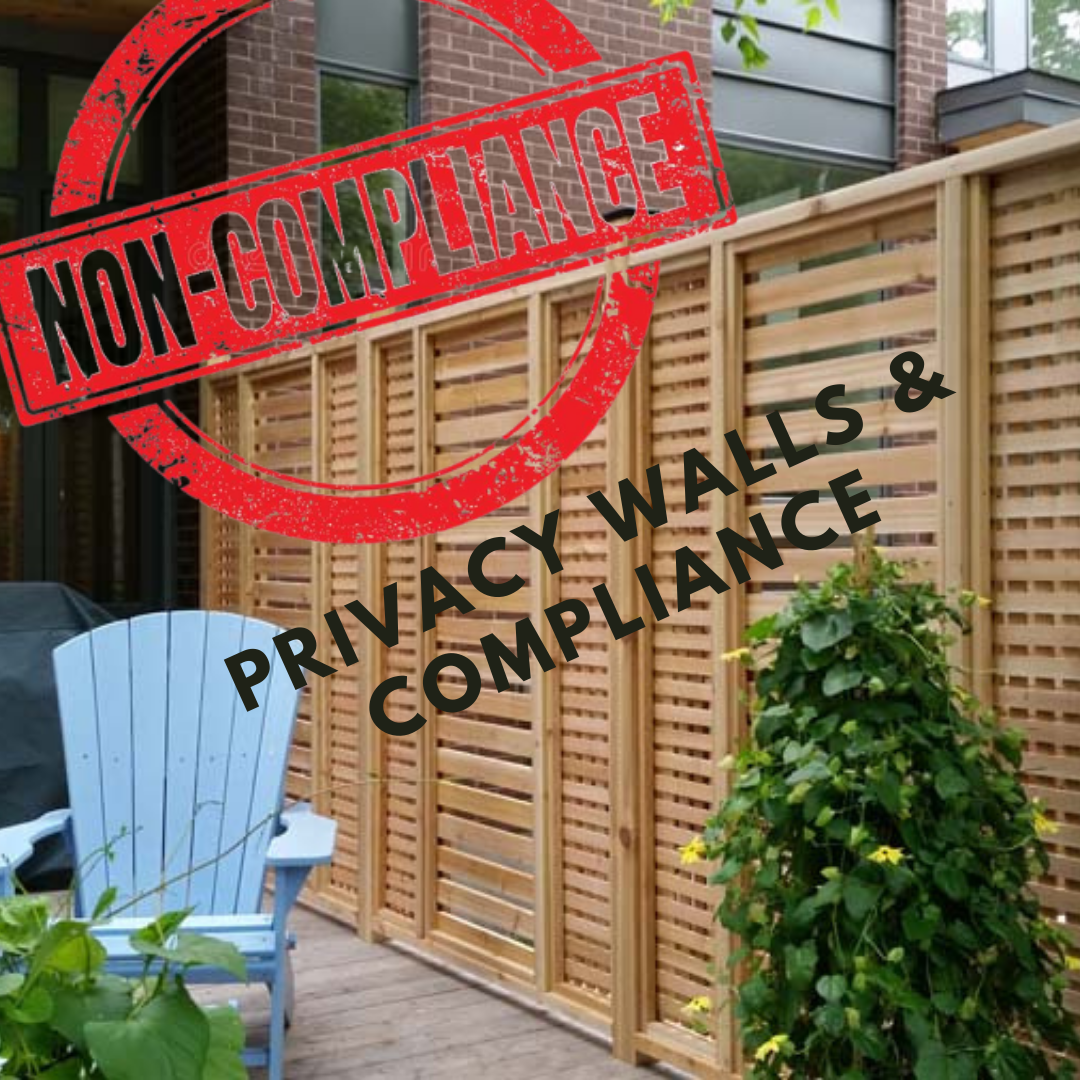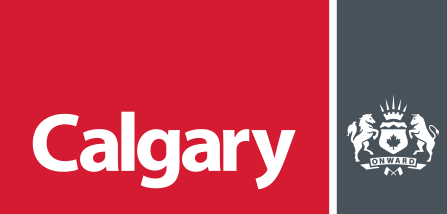8 important steps for your next Infill Construction Project
Any infill construction project in Calgary requires a number of construction surveys throughout the building process. Whether you are building a single house, a semi-detached (duplex), a condo building, or a bareland condo, each will require a similar set of construction surveys. This is a simple guide to help you understand what construction surveys you can expect.
Note: This guide is specific to an inner city infill (semi-detached, or single house), but the surveys apply to all different types of builds.
-
Subdivision
The subdivision is not classified as a construction survey, however it is an essential step in the infill process. If you are taking one lot and creating two or more, or if you are altering the position of a lot boundary, you require a subdivision. The subdivision process has to be done through the City of Calgary, and registered at Land Titles. The process can be lengthy and complicated so we always recommend starting this closer to the start of the project as opposed to later on.
In the case of two single houses, you might be required to have separate titles before the City will issue a development permit. Please refer to our subdivision page for detailed information.
2. Development Permit Survey
The Development Permit Survey, also known as a DP Survey, is typically the first survey required in your new infill project. The DP Survey is used by the architect or designer to base their new home design.
The DP Survey includes a lot of vital information which allows the architect to determine the lay of the subject lot, the neighbouring lots, and the surrounding area. Information shown includes building dimensions and setbacks, block plan, streetscape, side views, trees, contours, geodetic elevations, and any other relevant information.
Each lot is different, and requirements can vary according to lot size, location, zoning, etc., therefore it’s best to work with us in cooperation with the City of Calgary and your architect to determine what information is required to be included on your Development Permit Survey.
-
Stakeout
The home stakeout is the first construction survey you’ll need when you are ready to excavate the lot. This happens when your architect has completed the house design, and your development and building permits are in place. After you have scheduled the house demolition you can contact us to schedule the stakeout.
Our surveyors will put in survey stakes and a spike that are offset from the true house corners. The stakes will have both an offset distance to the corner, and a cut elevation to the bottom of the footing (foundation). The measurements are made from the spike. We will always give a minimum of four stakes, it is critical for the excavator to use all four stakes to reduce the chance of mistakes.
-
Pinning
Pinning is typically done after the excavation and before the concrete foundation is poured. It is done to show the cribbers where the corners of the house are, and to ensure the excavation was done properly. This is a critical step in the building process, especially within the inner city infills, where every inch matters, and you can’t afford for the house to be out of position.
With the pinning, we’ll place spikes at the footing corners, and provide a spike and stake in the middle to indicate the concrete fill required to the top of footing. Again, this is vital information for the cribbers, and without this information, you are at risk of the house being improperly positioned, which could lead to very costly damages.
-
Main Floor Elevation Check
The City of Calgary requires a main floor elevation check on all inner city infills. The purpose of the elevation check is to ensure your foundation elevation matches the approved elevation on your development permit. If there is a problem, it can be addressed at this stage before the entire house is built. This is a mandatory step, and the City will often put a stop work order on a build if they determine they are missing this form.
The elevation is measured at the top of joist (TOJ). The main floor elevation check is a relatively quick and easy survey. You can book it when the main floor joists have been installed, and we will fill out and send you the form within a day or two, and let you know if there is an issue. Typically, we will check the house corners at this stage to ensure the house is being built in the right position.
Note: If you are planning to subdivide your semi-detached infill, we always recommend that clients start the subdivision process at this stage. The approximate timing of the subdivision is 3 to 6 months, so by starting the subdivision here, you will avoid delays when the project is complete and you’re ready to sell.
-
Roof Peak Elevation Check
Similar to the main floor check, the roof peak elevation check is a mandatory step, and is required by the City of Calgary on every inner city infill build. The purpose is to check that the house has been built in accordance with the approved development permit.
In certain areas, the City of Calgary has maximum allowable height restrictions, and it’s critical to ensure you are not building over the max building height. The penalties for going above the max height are strict – either 1) a new development permit is required, or 2) the roof will have to be reconstructed to comply with the max height.
-
Final Real Property Report (RPR)
The final Real Property Report, more commonly referred to as RPR, is required by the City of Calgary building inspector prior to inspection. When the house is complete, and you are ready to book your inspection, you will want to schedule the final RPR.
The RPR will show the new house dimensions, setbacks, fences, decks, and other information that is required by the building inspector to ensure the house has been built in the correct position.
The RPR is also required by your lawyer when the house is sold. They will often require a Stamp of Compliance from the City of Calgary to ensure the house is built in accordance with the approved development permit and the Land Use Bylaw.
-
Lot Grading Certificate
The lot grade certificate, also referred to as the grade check, is often the final construction survey required in your infill build. The City of Calgary Lot Grading Bylaw requires this be done within 1 year of occupancy.
The grade certificate survey will determine if the land has been properly graded according to the approved site plan. The purpose of the grade certificate is to ensure water will drain properly off your lot. We recommend booking the grade check before the sodding and final landscaping is done, that way you can easily have your landscapers make any required grade changes. It is common to have to make minor changes when the first draft of the grade certificate shows variances from the site plan.
The City of Calgary Water Department is responsible for reviewing and approving the grade certificate, although often it’s requested by the building inspector if they have reason for concern.





